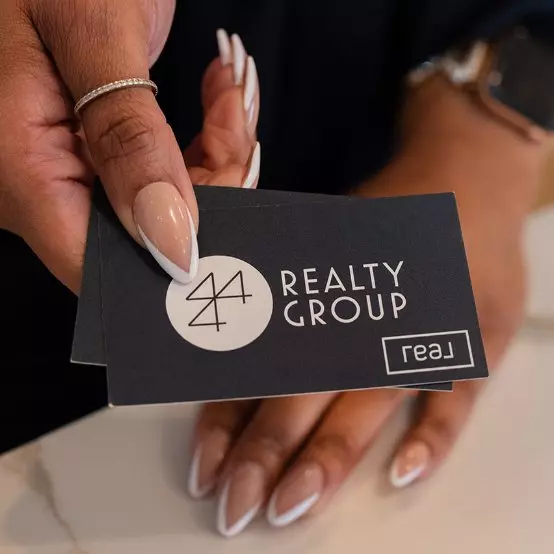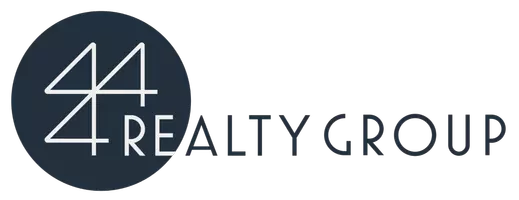$2,300,000
For more information regarding the value of a property, please contact us for a free consultation.
8616 Labron Avenue Dallas, TX 75209
5 Beds
5 Baths
4,573 SqFt
Key Details
Property Type Single Family Home
Sub Type Single Family Residence
Listing Status Sold
Purchase Type For Sale
Square Footage 4,573 sqft
Price per Sqft $502
Subdivision Shore Crest Estate
MLS Listing ID 20738613
Sold Date 10/25/24
Bedrooms 5
Full Baths 4
Half Baths 1
HOA Y/N None
Year Built 2020
Lot Size 0.290 Acres
Acres 0.29
Property Sub-Type Single Family Residence
Property Description
This custom built home is perfect for entertaining, situated on a hill, features mature landscaping & a traditional drive-up. The formal dining room includes Phillip Jeffries grasscloth, Visual Comfort chandelier & custom drapes. The main office & guest suite are off the entry. The open living room, kitchen & breakfast nook overlook the backyard. The chef's kitchen has a large island with leathered Taj Mahal countertops, 48” Wolf range, 48” Sub Zero fridge freezer, two dishwashers, & Visual Comfort lighting & open to the living room with a fireplace & built-ins. The primary suite offers backyard views, steam shower, soaking tub, & large walk-in closet. Don't miss the downstairs wet bar, 2nd office, pantry, laundry room & half bath. Upstairs features a playroom with breakfast bar, 2 bedrooms share a Jack & Jill bath, additional guest suite & walk-in attic. The private backyard includes an outdoor living room with fireplace, outdoor kitchen, pool, hot tub, large grass area, & garden
Location
State TX
County Dallas
Direction From Northwest Highway and Midway go South and turn right on Shorecrest. Take first left on Labron, home on top of hill on left.
Rooms
Dining Room 1
Interior
Interior Features Built-in Features, Built-in Wine Cooler, Cable TV Available, Chandelier, Decorative Lighting, Double Vanity, Eat-in Kitchen, High Speed Internet Available, Kitchen Island, Open Floorplan, Paneling, Pantry, Smart Home System, Sound System Wiring, Walk-In Closet(s), Wet Bar
Heating Central
Cooling Central Air
Flooring Tile, Wood
Fireplaces Number 2
Fireplaces Type Gas, Living Room, Outside, Wood Burning
Appliance Built-in Refrigerator, Commercial Grade Range, Dishwasher, Disposal, Gas Range, Ice Maker, Convection Oven, Double Oven, Plumbed For Gas in Kitchen, Refrigerator, Tankless Water Heater, Vented Exhaust Fan
Heat Source Central
Laundry Utility Room
Exterior
Exterior Feature Attached Grill, Built-in Barbecue, Rain Gutters, Mosquito Mist System, Outdoor Kitchen, Outdoor Living Center, Private Yard
Garage Spaces 2.0
Fence Wood
Pool In Ground, Outdoor Pool, Water Feature
Utilities Available City Sewer, City Water, Concrete, Curbs
Roof Type Composition
Total Parking Spaces 2
Garage Yes
Private Pool 1
Building
Lot Description Hilly, Landscaped, Lrg. Backyard Grass, Sprinkler System
Story Two
Foundation Pillar/Post/Pier, Slab
Level or Stories Two
Structure Type Siding
Schools
Elementary Schools Williams
Middle Schools Medrano
High Schools Hillcrest
School District Dallas Isd
Others
Ownership Martha McKamy Looney and Joel T. Looney
Acceptable Financing Cash, Conventional
Listing Terms Cash, Conventional
Financing Cash
Read Less
Want to know what your home might be worth? Contact us for a FREE valuation!

Our team is ready to help you sell your home for the highest possible price ASAP

©2025 North Texas Real Estate Information Systems.
Bought with Catherine Osborne • Allie Beth Allman & Assoc.





