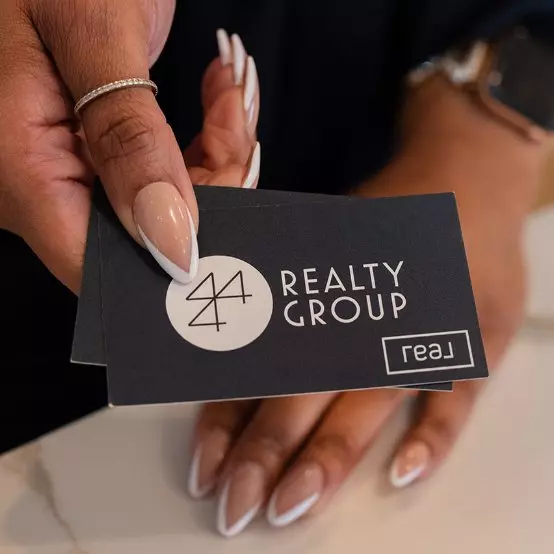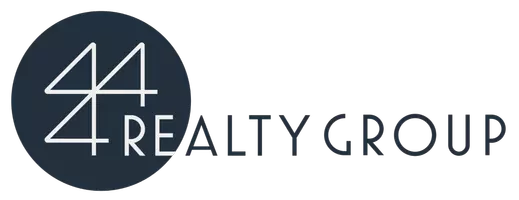$475,000
For more information regarding the value of a property, please contact us for a free consultation.
477 Fm 1085 Sylvester, TX 79560
5 Beds
5 Baths
3,180 SqFt
Key Details
Property Type Single Family Home
Sub Type Single Family Residence
Listing Status Sold
Purchase Type For Sale
Square Footage 3,180 sqft
Price per Sqft $149
Subdivision J&L Sub
MLS Listing ID 20473391
Sold Date 04/12/24
Style Ranch,Traditional
Bedrooms 5
Full Baths 4
Half Baths 1
HOA Y/N None
Year Built 1970
Annual Tax Amount $3,355
Lot Size 4.400 Acres
Acres 4.4
Property Sub-Type Single Family Residence
Property Description
Looking for modern conveniences but with space away from the hustle and bustle of big city life? Look no further! This stunning property has luxurious amenities with the space to enjoy the country air of West Texas. Situated on almost 4.5 Acres, the main house has 4 wonderfully updated bedrooms, a large entertainers kitchen with a butler's pantry and extra sink, two separate living areas, an office with built in shelving AND a loft! This home is an oasis filled with the rustic charm of country living at its finest. Floor to wall windows in one of the living area provide incredible views of West Texas skies and scenery. The property also includes an outdoor kitchen with a built in pizza oven, perfect for entertaining family and friends! There is also a one bedroom, one bathroom guest house that will allow your guests the comforts and tranquility of their own space. A workshop with electricity is an added bonus! Schedule an appointment to see this gorgeous property today!
Location
State TX
County Fisher
Direction Heading east on I-20, you will take the exit for FM 1085 in Trent. Stay on FM 1085 for approximately 23 miles. The property will be on the left hand side of a curve.
Rooms
Dining Room 1
Interior
Interior Features Built-in Features, Eat-in Kitchen, Granite Counters, Kitchen Island, Loft, Vaulted Ceiling(s), Walk-In Closet(s)
Heating Other
Cooling Multi Units, Other
Flooring Ceramic Tile, Luxury Vinyl Plank
Fireplaces Number 3
Fireplaces Type Wood Burning
Appliance Dishwasher, Electric Cooktop, Microwave, Refrigerator, Water Softener
Heat Source Other
Laundry Electric Dryer Hookup, Utility Room, Full Size W/D Area
Exterior
Exterior Feature Outdoor Kitchen, Storage
Garage Spaces 2.0
Fence Barbed Wire, Wood
Utilities Available Co-op Water, Septic
Roof Type Metal
Total Parking Spaces 2
Garage Yes
Building
Lot Description Acreage, Landscaped, Many Trees, Mesquite
Story One and One Half
Foundation Slab
Level or Stories One and One Half
Structure Type Brick,Siding
Schools
Elementary Schools Roby
Middle Schools Roby
High Schools Roby
School District Roby Cons Isd
Others
Restrictions Easement(s),No Known Restriction(s)
Ownership Michael and Roxie Herron
Acceptable Financing Cash, Conventional, FHA, VA Loan
Listing Terms Cash, Conventional, FHA, VA Loan
Financing Conventional
Special Listing Condition Survey Available, Other
Read Less
Want to know what your home might be worth? Contact us for a FREE valuation!

Our team is ready to help you sell your home for the highest possible price ASAP

©2025 North Texas Real Estate Information Systems.
Bought with Caitlin Williamson • Williamson-Branson Real Estate

