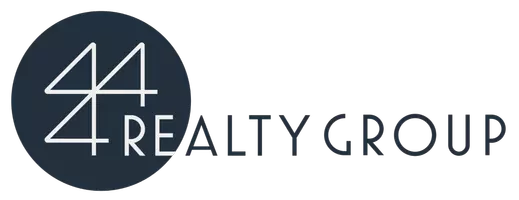$860,000
For more information regarding the value of a property, please contact us for a free consultation.
1512 Cherry Bark Drive Keller, TX 76248
4 Beds
5 Baths
4,264 SqFt
Key Details
Property Type Single Family Home
Sub Type Single Family Residence
Listing Status Sold
Purchase Type For Sale
Square Footage 4,264 sqft
Price per Sqft $201
Subdivision Silverleaf
MLS Listing ID 20221613
Sold Date 06/05/23
Style Traditional
Bedrooms 4
Full Baths 4
Half Baths 1
HOA Fees $55
HOA Y/N Mandatory
Year Built 2008
Annual Tax Amount $12,975
Lot Size 0.356 Acres
Acres 0.356
Lot Dimensions 145 x 109
Property Sub-Type Single Family Residence
Property Description
Beautiful 1-Story custom home on a large corner lot. Built by Newport Homebuilders. Energy Star certified and a Green Built Texas offers lower utility bills and a highly energy efficient home. Elegant styling with hand scraped hardwood floors, detailed trim, executive office, and a large master with a sitting room. Open kitchen-living areas for family gatherings. Granite and marble tops throughout.
Contact your Realtor for a list of all the special features and additional information.
Location
State TX
County Tarrant
Community Curbs, Park, Playground, Sidewalks
Direction North Tarrant Parkway to Keller-Smithfield Rd. Turn on Cherry Bark Drive to corner property at 1512.
Rooms
Dining Room 2
Interior
Interior Features Built-in Features, Cable TV Available, Double Vanity, Flat Screen Wiring, Granite Counters, High Speed Internet Available, Kitchen Island, Open Floorplan, Smart Home System, Sound System Wiring, Walk-In Closet(s), Wired for Data
Heating Central, ENERGY STAR Qualified Equipment, Fireplace(s), Natural Gas, Zoned
Cooling Ceiling Fan(s), Central Air, Electric, ENERGY STAR Qualified Equipment, Zoned
Flooring Carpet, Ceramic Tile, Hardwood
Fireplaces Number 2
Fireplaces Type Decorative, Family Room, Fire Pit, Gas Logs, Gas Starter, Living Room
Appliance Built-in Gas Range, Commercial Grade Range, Dishwasher, Disposal, Electric Oven, Gas Water Heater, Microwave, Convection Oven, Plumbed For Gas in Kitchen, Warming Drawer
Heat Source Central, ENERGY STAR Qualified Equipment, Fireplace(s), Natural Gas, Zoned
Laundry Electric Dryer Hookup, Full Size W/D Area, Washer Hookup
Exterior
Exterior Feature Covered Patio/Porch, Fire Pit, Rain Gutters
Garage Spaces 3.0
Fence Back Yard, Wood, Wrought Iron
Community Features Curbs, Park, Playground, Sidewalks
Utilities Available Cable Available, City Sewer, City Water, Co-op Electric, Concrete, Curbs, Individual Gas Meter, Individual Water Meter, Natural Gas Available, Sidewalk, Underground Utilities
Roof Type Composition
Garage Yes
Building
Lot Description Corner Lot, Few Trees, Interior Lot, Landscaped, Sprinkler System, Subdivision
Story One
Foundation Slab
Structure Type Brick,Rock/Stone
Schools
Elementary Schools Shadygrove
Middle Schools Indian Springs
High Schools Keller
School District Keller Isd
Others
Ownership see agent instructions
Acceptable Financing Cash, Conventional, Texas Vet, VA Loan
Listing Terms Cash, Conventional, Texas Vet, VA Loan
Financing Cash
Read Less
Want to know what your home might be worth? Contact us for a FREE valuation!

Our team is ready to help you sell your home for the highest possible price ASAP

©2025 North Texas Real Estate Information Systems.
Bought with Saydonica Schultz • Fathom Realty LLC





