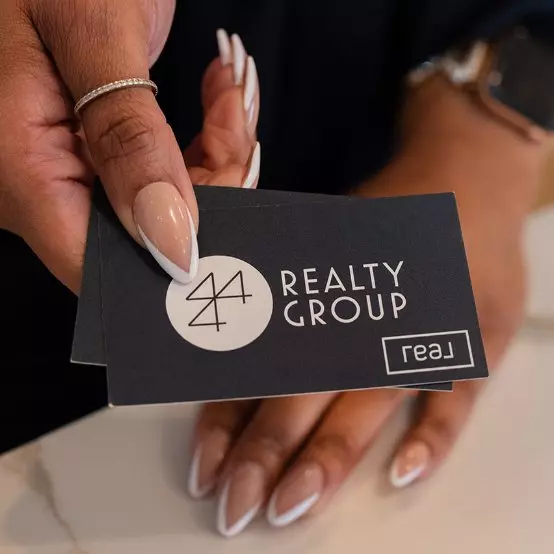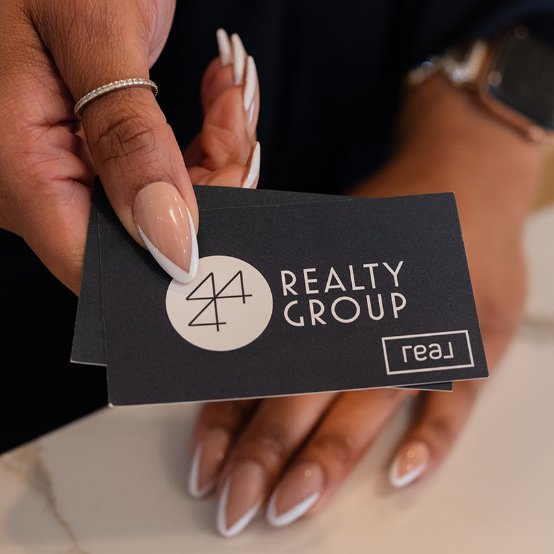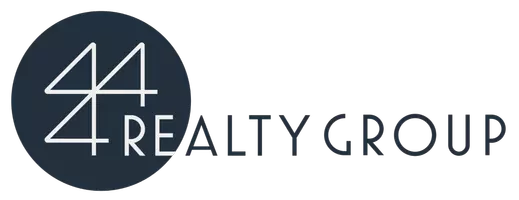
6439 Leppee Way Fort Worth, TX 76126
4 Beds
4 Baths
3,290 SqFt
UPDATED:
Key Details
Property Type Single Family Home
Sub Type Single Family Residence
Listing Status Active
Purchase Type For Sale
Square Footage 3,290 sqft
Subdivision Pyramid Acres Sub
MLS Listing ID 21079881
Style Contemporary/Modern,Mid-Century Modern,Modern Farmhouse
Bedrooms 4
Full Baths 3
Half Baths 1
HOA Y/N None
Year Built 2021
Annual Tax Amount $10,765
Lot Size 0.344 Acres
Acres 0.344
Property Sub-Type Single Family Residence
Property Description
Location
State TX
County Tarrant
Direction Interstate 20 West, South on U.S. 377, Through Benbrook, Left on Pyramid Road, Right on Koll Meter, Left on Leppe Way, House will be on Right OR Use GPS. **PLEASE SHARE OUR PROFESSIONAL VIDEO TOUR OF COMMUNITY AND HOME IN MLS VIDEO'S WITH YOUR CLIENTS FOR MORE INFO**
Rooms
Dining Room 2
Interior
Interior Features Built-in Features, Cathedral Ceiling(s), Chandelier, Decorative Lighting, Double Vanity, Dry Bar, Eat-in Kitchen, Flat Screen Wiring, Granite Counters, High Speed Internet Available, Kitchen Island, Open Floorplan, Other, Pantry, Smart Home System, Vaulted Ceiling(s), Walk-In Closet(s), Wired for Data
Heating Central, Electric, Fireplace Insert, Fireplace(s), Zoned
Cooling Ceiling Fan(s), Electric, Zoned
Flooring Carpet, Luxury Vinyl Plank, Marble
Fireplaces Number 1
Fireplaces Type Decorative, Electric, Family Room, Glass Doors, Great Room, Insert, Living Room
Appliance Dishwasher, Electric Cooktop, Electric Oven, Electric Range, Electric Water Heater, Microwave, Convection Oven, Double Oven, Vented Exhaust Fan, Water Filter
Heat Source Central, Electric, Fireplace Insert, Fireplace(s), Zoned
Laundry Electric Dryer Hookup, Utility Room, Full Size W/D Area, Dryer Hookup, Washer Hookup, On Site
Exterior
Exterior Feature Covered Patio/Porch, Rain Gutters, Lighting, Outdoor Living Center, Private Yard, RV/Boat Parking
Garage Spaces 2.0
Carport Spaces 2
Fence Chain Link, Wood, Wrought Iron
Pool Fenced, Gunite, Heated, In Ground, Outdoor Pool, Pool Sweep, Pool/Spa Combo, Private, Pump, Separate Spa/Hot Tub, Water Feature
Utilities Available All Weather Road, Asphalt, City Water, Concrete, Electricity Available, Individual Water Meter, Propane, Septic
Roof Type Composition
Total Parking Spaces 2
Garage Yes
Private Pool 1
Building
Lot Description Few Trees, Interior Lot, Landscaped, Lrg. Backyard Grass, Sprinkler System, Subdivision
Story Two
Foundation Slab
Level or Stories Two
Structure Type Brick,Fiber Cement
Schools
Elementary Schools Vandagriff
Middle Schools Aledo
High Schools Aledo
School District Aledo Isd
Others
Restrictions Deed
Ownership Of Record
Acceptable Financing Cash, Conventional, FHA, VA Loan
Listing Terms Cash, Conventional, FHA, VA Loan
Special Listing Condition Aerial Photo, Deed Restrictions
Virtual Tour https://endersby-productions.aryeo.com/videos/0199d669-cc9e-710f-a283-60e547711d9f?v=41







