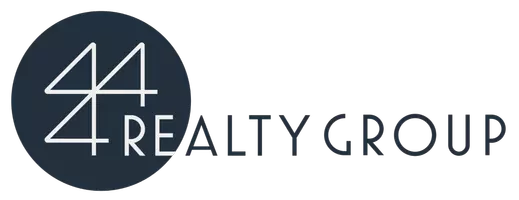508 Parker Drive Euless, TX 76039
3 Beds
2 Baths
1,511 SqFt
Open House
Fri Aug 29, 4:00pm - 7:00pm
Sat Aug 30, 12:00pm - 4:00pm
UPDATED:
Key Details
Property Type Single Family Home
Sub Type Single Family Residence
Listing Status Active
Purchase Type For Sale
Square Footage 1,511 sqft
Price per Sqft $218
Subdivision Park Add
MLS Listing ID 21033575
Style Traditional
Bedrooms 3
Full Baths 2
HOA Y/N None
Year Built 1977
Annual Tax Amount $5,188
Lot Size 10,149 Sqft
Acres 0.233
Property Sub-Type Single Family Residence
Property Description
This exquisite 3-bedroom, 2-bathroom home in the heart of the HEB area offers exceptional curb appeal, with lush landscaping and elegant custom finishes throughout. Step inside to find luxurious LVP wood flooring, recessed lighting, and thoughtfully designed updates, including handcrafted wooden accents, built-in speakers in bathrooms, and custom finishes throughout.
At the center of the home, the inviting living room features a charming wood-burning fireplace and a custom sliding wooden door — creating a warm and welcoming space perfect for family gatherings and cozy nights in. The stylish eat-in kitchen is a true highlight, boasting granite countertops, stainless steel appliances, a breakfast nook, and ample workspace for culinary creations.
The primary suite is a private retreat with dual walk-in closets enhanced by custom barn doors, dual vanities with marble countertops, ceramic tile flooring, and an ensuite bath complete with a built-in ceiling speaker. The spacious secondary bedrooms each offer large walk-in closets.
The backyard is designed for both relaxation and entertaining, featuring a large patio space, a beautiful gazebo with an outdoor living and kitchen area, a dedicated garden patch, and a well-equipped shed with lighting and electrical outlets. The garage is a craftsman's dream, outfitted with a workshop setup, built-in cabinetry, pegboard organization, counterspace, a utility sink, and stunning epoxy flooring.
Ideally located, this home is just minutes from DFW Airport, top-rated schools, shopping, dining, major highways, AND walking distance to Trinity High School!
Location
State TX
County Tarrant
Direction From Hwy 183 and Hwy 157, head north on Hwy 157. Turn right on W Midway Dr, then left on Parker Dr.
Rooms
Dining Room 1
Interior
Interior Features Built-in Features, Double Vanity, Eat-in Kitchen, Flat Screen Wiring, Natural Woodwork, Sound System Wiring, Walk-In Closet(s)
Heating Central, Electric, Fireplace(s)
Cooling Attic Fan, Ceiling Fan(s), Central Air, Electric
Flooring Carpet, Ceramic Tile, Luxury Vinyl Plank
Fireplaces Number 1
Fireplaces Type Brick, Living Room, Wood Burning
Appliance Dishwasher, Disposal, Electric Range, Microwave
Heat Source Central, Electric, Fireplace(s)
Laundry Electric Dryer Hookup, Utility Room, Washer Hookup
Exterior
Exterior Feature Attached Grill, Covered Patio/Porch, Garden(s), Rain Gutters, Lighting, Outdoor Grill, Outdoor Kitchen, Outdoor Living Center, Private Yard
Garage Spaces 2.0
Carport Spaces 2
Fence Back Yard, Fenced, Privacy, Wood
Utilities Available City Sewer, City Water, Concrete, Curbs, Dirt, Electricity Available, Sidewalk
Roof Type Composition,Shingle
Total Parking Spaces 2
Garage Yes
Building
Lot Description Few Trees, Interior Lot, Landscaped, Lrg. Backyard Grass, Sprinkler System, Subdivision
Story One
Foundation Slab
Level or Stories One
Structure Type Board & Batten Siding,Brick
Schools
Elementary Schools Midwaypark
High Schools Trinity
School District Hurst-Euless-Bedford Isd
Others
Ownership Of Record
Acceptable Financing Cash, Conventional, FHA, VA Loan
Listing Terms Cash, Conventional, FHA, VA Loan
Virtual Tour https://listings.fullpackagemedia.com/sites/rxgvqzk/unbranded






