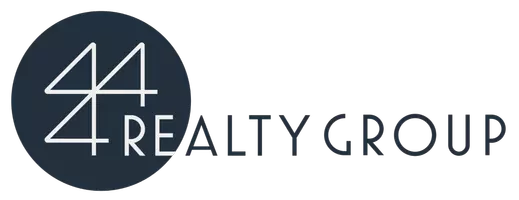7131 Roundrock Road Dallas, TX 75248
5 Beds
4 Baths
3,532 SqFt
OPEN HOUSE
Sun Aug 17, 1:00pm - 3:00pm
UPDATED:
Key Details
Property Type Single Family Home
Sub Type Single Family Residence
Listing Status Active
Purchase Type For Sale
Square Footage 3,532 sqft
Price per Sqft $325
Subdivision Prestonwood
MLS Listing ID 21025529
Bedrooms 5
Full Baths 3
Half Baths 1
HOA Y/N None
Year Built 1972
Annual Tax Amount $18,371
Lot Size 0.276 Acres
Acres 0.276
Property Sub-Type Single Family Residence
Property Description
The heart of the home is an expansive, light-filled kitchen featuring a dramatic oversized island, custom cabinetry, a spacious pantry, and striking designer lighting. Flowing effortlessly into the grand living room, you'll find soaring ceilings with bespoke beam detailing and an elegant fireplace—creating the perfect setting for both refined entertaining and everyday luxury.
Host unforgettable dinner parties in the formal dining room, enjoy a productive day in the private office, or unwind in the bright and spacious sunroom offering a seamless connection to the outdoors.
Each bathroom has been luxuriously appointed with high-end finishes and spa-like details, while the generous bedrooms provide serene retreats for rest and relaxation. The primary suite is a true sanctuary, designed with comfort and elegance in mind.
Step outside to your own private resort—complete with a sparkling inground pool and lush landscaping, ideal for both entertaining and tranquil evenings under the stars.
This extraordinary home is a rare opportunity to own a masterfully designed residence where luxury, style, and comfort meet.
Location
State TX
County Dallas
Direction North on Hillcrest from Hwy 635, Right on Roundrock Road, middle of block on left
Rooms
Dining Room 2
Interior
Interior Features Built-in Features, Chandelier, Decorative Lighting, Double Vanity, Eat-in Kitchen, Granite Counters, Kitchen Island, Open Floorplan, Pantry, Vaulted Ceiling(s), Wainscoting, Walk-In Closet(s)
Flooring Carpet, Engineered Wood, Tile
Fireplaces Number 1
Fireplaces Type Gas, Living Room
Equipment None
Appliance Dishwasher, Gas Range, Microwave, Refrigerator
Laundry Full Size W/D Area
Exterior
Exterior Feature Covered Patio/Porch
Garage Spaces 3.0
Pool In Ground
Utilities Available City Sewer, City Water
Roof Type Composition
Total Parking Spaces 3
Garage Yes
Private Pool 1
Building
Lot Description Few Trees
Story One
Foundation Slab
Level or Stories One
Schools
Elementary Schools Spring Creek
High Schools Richardson
School District Richardson Isd
Others
Ownership See Tax
Acceptable Financing Cash, Conventional
Listing Terms Cash, Conventional
Virtual Tour https://www.propertypanorama.com/instaview/ntreis/21025529






