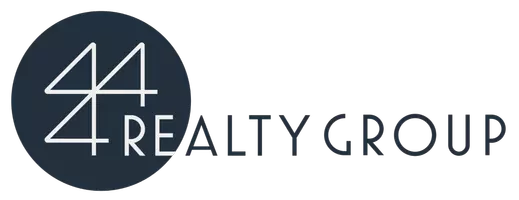5504 Greenview Court North Richland Hills, TX 76148
4 Beds
4 Baths
3,042 SqFt
OPEN HOUSE
Sat Jun 28, 12:00pm - 2:00pm
UPDATED:
Key Details
Property Type Single Family Home
Sub Type Single Family Residence
Listing Status Active
Purchase Type For Sale
Square Footage 3,042 sqft
Price per Sqft $228
Subdivision Meadowlakes Villas Add
MLS Listing ID 20957682
Style Traditional
Bedrooms 4
Full Baths 3
Half Baths 1
HOA Fees $650/ann
HOA Y/N Mandatory
Year Built 1999
Annual Tax Amount $11,160
Lot Size 9,016 Sqft
Acres 0.207
Property Sub-Type Single Family Residence
Property Description
Many of the upgrades can include; AC Units (2) 2022 & 2025, Windows (2022), Roof (2021), Pool resurfaced with Pebble Tech and new tile, all electric plates & switches upgraded with LED lighting, Exterior Paint completed, and SO MUCH MORE! See Transaction Desk for full list.
Whether you're enjoying peaceful golf course views from your backyard oasis, cooling off in the pool, hosting gatherings with loved ones, or unwinding under the stars cozied up to the firepit; this home blends comfort, luxury, and convenience in one unbeatable location.
Location
State TX
County Tarrant
Direction From 820W, exit for Denton Hwy 377, turn right on Denton Hwy toward Watagua, turn right on Browning, right on Iron Horse, left on Greenview, house is on your left before end of cul de sac. GPS Friendly.
Rooms
Dining Room 2
Interior
Interior Features Built-in Wine Cooler, Cable TV Available, Decorative Lighting, Eat-in Kitchen, Granite Counters, High Speed Internet Available, In-Law Suite Floorplan, Kitchen Island, Walk-In Closet(s), Wet Bar
Heating Electric, Fireplace(s)
Cooling Ceiling Fan(s), Electric
Flooring Carpet, Hardwood, Tile
Fireplaces Number 1
Fireplaces Type Living Room, Wood Burning
Equipment Irrigation Equipment
Appliance Electric Cooktop, Electric Oven, Gas Range, Microwave, Refrigerator
Heat Source Electric, Fireplace(s)
Laundry Utility Room, Full Size W/D Area
Exterior
Exterior Feature Covered Patio/Porch, Fire Pit, Rain Gutters
Garage Spaces 2.0
Fence Fenced, Wrought Iron
Pool In Ground, Waterfall
Utilities Available Cable Available, City Sewer, City Water
Roof Type Composition
Total Parking Spaces 2
Garage Yes
Private Pool 1
Building
Lot Description Cul-De-Sac, Landscaped, On Golf Course, Sprinkler System
Story Two
Foundation Slab
Level or Stories Two
Structure Type Brick
Schools
Elementary Schools Snowheight
Middle Schools Northridge
High Schools Richland
School District Birdville Isd
Others
Ownership Wilder
Acceptable Financing Cash, Conventional, FHA, VA Loan
Listing Terms Cash, Conventional, FHA, VA Loan
Virtual Tour https://www.propertypanorama.com/instaview/ntreis/20957682






