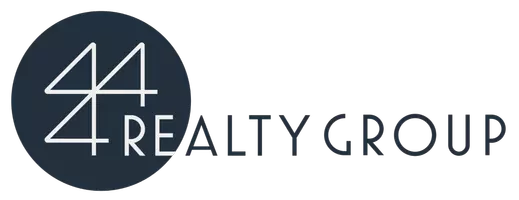1563 Mccoy Street Dallas, TX 75204
3 Beds
2 Baths
1,574 SqFt
OPEN HOUSE
Sat Apr 26, 11:00am - 1:00pm
UPDATED:
Key Details
Property Type Single Family Home
Sub Type Single Family Residence
Listing Status Active
Purchase Type For Sale
Square Footage 1,574 sqft
Price per Sqft $349
Subdivision Bryan Place Ph 06
MLS Listing ID 20907580
Style Traditional
Bedrooms 3
Full Baths 2
HOA Fees $50/ann
HOA Y/N Voluntary
Year Built 1983
Annual Tax Amount $10,773
Lot Size 3,397 Sqft
Acres 0.078
Property Sub-Type Single Family Residence
Property Description
Enjoy energy-efficient appliances, LED lighting throughout, porcelain tile floors downstairs, and premium laminate upstairs. Step outside to relax on the upper balcony or entertain under the custom pergola on the private patio. Just minutes from Baylor Hospital, Exall Park, and within walking distance to Deep Ellum, Downtown, and Uptown, with endless options for dining, shopping, and entertainment. This low-maintenance, cozy yet stylish home offers unbeatable convenience and charm. Schedule your showing today—this gem won't last long!
Location
State TX
County Dallas
Community Community Pool, Park, Playground
Direction Use GPS.
Rooms
Dining Room 1
Interior
Interior Features Built-in Features, Cable TV Available, Chandelier, Decorative Lighting, Dry Bar, Eat-in Kitchen, High Speed Internet Available, Kitchen Island, Loft, Natural Woodwork, Open Floorplan, Smart Home System, Vaulted Ceiling(s), Walk-In Closet(s)
Heating Central, Electric, Fireplace(s), Zoned
Cooling Attic Fan, Ceiling Fan(s), Central Air, Electric, Roof Turbine(s), Zoned
Fireplaces Number 1
Fireplaces Type Living Room, Masonry, Stone, Wood Burning
Appliance Dishwasher, Disposal, Electric Oven, Electric Range, Electric Water Heater, Ice Maker, Convection Oven, Double Oven, Vented Exhaust Fan
Heat Source Central, Electric, Fireplace(s), Zoned
Laundry Electric Dryer Hookup, Utility Room, Full Size W/D Area, Stacked W/D Area, Washer Hookup, Other
Exterior
Exterior Feature Balcony, Covered Patio/Porch, Rain Gutters
Carport Spaces 1
Fence Back Yard, Fenced, Gate, Privacy, Wood
Community Features Community Pool, Park, Playground
Utilities Available Cable Available, City Sewer, City Water, Electricity Connected, Individual Water Meter, Natural Gas Available
Roof Type Composition
Total Parking Spaces 1
Garage No
Building
Lot Description Corner Lot, Landscaped, Level, Zero Lot Line
Story Two
Foundation Slab
Level or Stories Two
Structure Type Brick,Siding
Schools
Elementary Schools Chavez
Middle Schools Spence
High Schools North Dallas
School District Dallas Isd
Others
Restrictions No Known Restriction(s),None
Ownership On File
Acceptable Financing Cash, Conventional, FHA, VA Loan
Listing Terms Cash, Conventional, FHA, VA Loan
Virtual Tour https://my.matterport.com/show/?m=cFsRbpdA4eD






